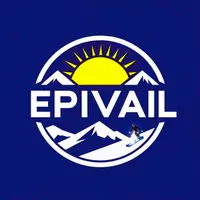For more information regarding the value of a property, please contact us for a free consultation.
55 River Pines CT A204 Edwards, CO 81632
Want to know what your home might be worth? Contact us for a FREE valuation!

Our team is ready to help you sell your home for the highest possible price ASAP
Key Details
Sold Price $893,000
Property Type Condo
Sub Type Condominium
Listing Status Sold
Purchase Type For Sale
Square Footage 1,253 sqft
Price per Sqft $712
Subdivision River Pines Condo
MLS Listing ID 1012306
Sold Date 11/13/25
Bedrooms 3
Full Baths 2
HOA Fees $925/qua
HOA Y/N Yes
Year Built 1998
Annual Tax Amount $3,134
Tax Year 2024
Property Sub-Type Condominium
Source Vail Multi-List Service
Property Description
River Pines A-204 is a nicely updated and well-maintained 3-bedroom, 2-bathroom condominium located along the banks of the Eagle River in the heart of Edwards. This single-level residence offers an ideal blend of comfort and convenience, just steps from the Riverwalk, where a variety of shopping, dining, and entertainment options await.
Inside, the home features a cozy gas fireplace, thoughtful open-concept floor plan with new laminate wood flooring and updated kitchen countertops, and private balcony, creating a warm and inviting atmosphere.
Residents of River Pines enjoy assigned underground parking in a heated garage. A private storage unit offers additional convenience, while elevator access in each building ensures easy entry to your home with access to each floor including the garage. The location also provides excellent access to public transportation and a wide array of outdoor recreational opportunities, including hiking, biking, fishing, and world-class skiing just minutes away.
River Pines A-204 offers the perfect combination of lifestyle, location, and livability in the Vail Valley.
Location
State CO
County Eagle
Community River Pines Condo
Area Edwards
Zoning Condo
Location Details In Town, Creek or River
Interior
Interior Features Fireplace - Gas, Wired for Cable, Balcony
Heating Forced Air, Natural Gas
Cooling Ceiling Fan(s)
Flooring Carpet, Simulated Wood
Appliance Dishwasher, Dryer, Microwave, Range, Refrigerator, Washer
Laundry Electric Dryer Hookup, Washer Hookup
Exterior
Parking Features Heated Garage, Surface, Underground
Garage Spaces 1.0
Garage Description 1.0
Community Features Fishing, Near Public Transit, Trail(s)
View Mountain(s), South Facing, Trees/Woods
Roof Type Asphalt
Porch Deck
Building
Lot Description City Lot
Foundation Concrete Perimeter
Others
Tax ID 210504312013
Read Less


${companyName}
Phone




