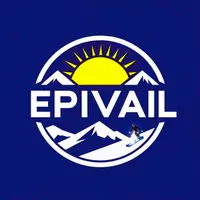For more information regarding the value of a property, please contact us for a free consultation.
20 Macdonald ST Eagle, CO 81631
Want to know what your home might be worth? Contact us for a FREE valuation!

Our team is ready to help you sell your home for the highest possible price ASAP
Key Details
Sold Price $840,000
Property Type Townhouse
Sub Type Townhouse
Listing Status Sold
Purchase Type For Sale
Square Footage 1,809 sqft
Price per Sqft $464
Subdivision Macdonald Street Townhomes
MLS Listing ID 1012528
Sold Date 10/20/25
Bedrooms 3
Full Baths 2
Half Baths 1
Three Quarter Bath 1
HOA Fees $393/mo
HOA Y/N Yes
Year Built 2002
Annual Tax Amount $3,466
Tax Year 2024
Lot Size 1,742 Sqft
Acres 0.04
Property Sub-Type Townhouse
Source Vail Multi-List Service
Property Description
Welcome to this beautifully maintained 3-bedroom, 3.5-bathroom home offering 1,809 square feet of thoughtfully designed living space in the heart of Eagle Ranch. With fresh interior paint and a functional layout, this property is ready for you to move in and make it your own.
The main level features an open-concept living and dining area filled with natural light, a well-appointed kitchen, a convenient powder room for guests, and access to a deck and fenced yard—perfect for outdoor dining, gardening, or simply relaxing.
Upstairs, you'll find two spacious bedrooms, including a primary suite and two full bathrooms.
The lower level offers a comfortable den, one additional bedroom, and a ¾ bathroom—providing great flexibility for a guest suite, home office, or media room.
The home also includes a 1-car garage and is located in a convenient neighborhood close to parks, trails, schools, and downtown Eagle Ranch's shops and restaurants.
Location
State CO
County Eagle
Community Macdonald Street Townhomes
Area Eagle Ranch
Zoning Residential
Location Details In Town
Rooms
Basement Finished
Interior
Interior Features Multi-Level, Patio
Heating Baseboard, Natural Gas
Cooling Ceiling Fan(s), Window Unit(s)
Flooring Carpet, Laminate, Tile
Appliance Dishwasher, Microwave, Range, Refrigerator, Washer/Dryer
Laundry See Remarks
Exterior
Parking Features Detached Garage, Surface
Garage Spaces 1.0
Garage Description 1.0
Community Features Community Center, Fishing, Fitness Center, Golf, Pool, Trail(s)
Utilities Available Cable Available, Electricity Available, Natural Gas Available, Phone Available, Satellite, Sewer Available, Snow Removal, Trash, Water Available
Roof Type Asphalt
Porch Patio
Building
Lot Description City Lot
Foundation Poured in Place
Lot Size Range 0.04
Others
Tax ID 210905423005
Read Less


${companyName}
Phone




