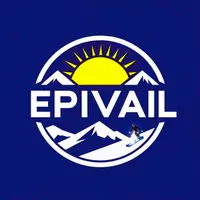For more information regarding the value of a property, please contact us for a free consultation.
37305 Hwy 6 305 Avon, CO 81620
Want to know what your home might be worth? Contact us for a FREE valuation!

Our team is ready to help you sell your home for the highest possible price ASAP
Key Details
Sold Price $845,000
Property Type Condo
Sub Type Condominium
Listing Status Sold
Purchase Type For Sale
Square Footage 938 sqft
Price per Sqft $900
Subdivision Lodge At Brookside
MLS Listing ID 1012163
Sold Date 10/17/25
Bedrooms 1
Full Baths 1
HOA Fees $997/qua
HOA Y/N Yes
Year Built 1998
Annual Tax Amount $3,061
Tax Year 2024
Property Sub-Type Condominium
Source Vail Multi-List Service
Property Description
This recently remodeled 1-bedroom + loft condo situated on the tranquil banks of the Eagle River is the quintessential pied-Ã -terre in the mountains! Easily explore all the summer and winter activities that Avon and Beaver Creek offer - access the exclusive BC resort shuttle located across the street. This Lodge at Brookside unit features a rare two-level layout on the top floor with vaulted ceilings, large windows, and ample natural light. Beyond its prime proximity to the slopes of Beaver Creek Resort, this condo offers unparalleled convenience: underground parking with generous storage, ski locker, summer pool, year-round hot tub, and fitness center. In 2024, extensive upgrades were made, including new kitchen appliances and quartz countertops, a newly renovated full bath complete with a steam shower, jetted tub, and washer/dryer. New wood flooring, fresh paint throughout, new lighting, switches, and ceiling fan. Whether you're seeking a vacation retreat, a primary home, or an investment property, don't miss out on this opportunity.
Location
State CO
County Eagle
Community Lodge At Brookside
Area Avon
Zoning Multifamily
Location Details Bus Route, Creek or River
Interior
Interior Features Elevator, Fireplace - Gas, Jetted Bath, Primary Downstairs, Vaulted Ceiling(s), Balcony
Heating Baseboard, Natural Gas
Cooling Ceiling Fan(s)
Flooring Simulated Wood
Appliance Dishwasher, Disposal, Microwave, Range, Refrigerator, Washer/Dryer, Wine Cooler
Laundry Electric Dryer Hookup, Washer Hookup
Exterior
Parking Features Assigned, Underground
Garage Spaces 1.0
Garage Description 1.0
Pool Outdoor Pool
Community Features Fishing, Fitness Center, Golf, Pool, Shuttle Service, Trail(s)
Utilities Available Cable Available, Electricity Available, Internet, Snow Removal, Trash, Water Available
Waterfront Description true
View River, Trees/Woods
Roof Type Asphalt
Porch Deck
Building
Lot Description Near Public Transit
Foundation Poured in Place
Others
Tax ID 210511205032
Acceptable Financing 1031 Exchange, Cash, New Loan
Listing Terms 1031 Exchange, Cash, New Loan
Read Less


${companyName}
Phone




