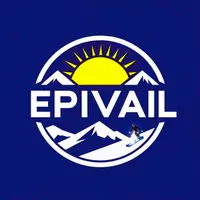For more information regarding the value of a property, please contact us for a free consultation.
2943 Bellflower DR Vail, CO 81657
Want to know what your home might be worth? Contact us for a FREE valuation!

Our team is ready to help you sell your home for the highest possible price ASAP
Key Details
Sold Price $2,550,000
Property Type Single Family Home
Sub Type Single Family Residence
Listing Status Sold
Purchase Type For Sale
Square Footage 3,017 sqft
Price per Sqft $845
Subdivision Vail Intermountain Sub
MLS Listing ID 1004424
Sold Date 08/15/22
Bedrooms 5
Full Baths 1
Half Baths 1
Three Quarter Bath 2
HOA Y/N No
Year Built 1977
Annual Tax Amount $5,003
Tax Year 2021
Lot Size 9,148 Sqft
Acres 0.21
Property Sub-Type Single Family Residence
Source Vail Multi-List Service
Property Description
Located next to Gore Creek, you will enjoy the heated patios, listening to the sounds of rushing waters. This 5 bedroom home can easily be a 3 bedroom residence with a separate 2 bedroom plus office lock off. Numerous upgrades have been completed including heated driveway and walkways, sunken hot tub, and new retaining walls. All electric baseboards were replaced with oil filed units with smart thermostats. The lower kitchen has many newer appliances and more. Both fireplaces have been refitted with gas units. The main floor fireplace has all new rockwork installed and insulation has been added behind the fireplace. There is new carpet on the upper level and stairways, much of the wood flooring has been replaced too. This home has a 2 car garage plus up to 5 additional parking spaces for easy mountain living. A town of Vail bus stop is only a few minutes away.
Location
State CO
County Eagle
Community Vail Intermountain Sub
Area West Vail South
Zoning residential
Location Details Bus Route, Creek or River
Interior
Interior Features Fireplace - Gas, Patio, Vaulted Ceiling(s)
Heating Baseboard, Electric, Smart Thermostat
Cooling Ceiling Fan(s)
Flooring Carpet, Simulated Wood, See Remarks
Fireplaces Type Gas
Fireplace Yes
Appliance Built-In Electric Oven, Dishwasher, Disposal, Dryer, Range, Refrigerator, Washer, See Remarks
Laundry See Remarks
Exterior
Parking Features Aboveground, Garage, Heated Driveway, Surface, See Remarks
Garage Spaces 2.0
Garage Description 2.0
Community Features None
Utilities Available Cable Available, Electricity Available, Natural Gas Available, Phone Available, Sewer Available, Trash, Water Available, See Remarks
Waterfront Description true
View Creek/Stream, Trees/Woods
Roof Type See Remarks
Porch Patio
Total Parking Spaces 5
Building
Lot Description Near Public Transit, See Remarks
Foundation Poured in Place
Lot Size Range 0.21
Sewer Sewer Connected
Others
Tax ID 210314307005
Acceptable Financing 1031 Exchange, Cash, New Loan
Listing Terms 1031 Exchange, Cash, New Loan
Special Listing Condition None
Read Less


${companyName}
Phone




