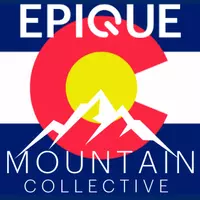1150 Ptarmigan RD Vail, CO 81657
UPDATED:
Key Details
Property Type Single Family Home
Sub Type Single Family Residence
Listing Status Active
Purchase Type For Sale
Square Footage 6,050 sqft
Price per Sqft $4,132
Subdivision Vail Village 7
MLS Listing ID 1012230
Bedrooms 5
Full Baths 1
Half Baths 2
Three Quarter Bath 4
HOA Y/N No
Annual Tax Amount $12,360
Tax Year 2024
Lot Size 0.293 Acres
Acres 0.29
Property Sub-Type Single Family Residence
Property Description
This thoughtfully crafted home features five bedrooms plus a dedicated office and seven bathrooms, all finished with upscale materials and a strong connection to the surrounding alpine landscape. The spacious great room showcases soaring ceilings, a custom millwork fireplace, and panoramic windows that flood the space with natural light. A chef's kitchen equipped with Sub-Zero and Wolf appliances, a generous island, and ample cabinetry flows seamlessly into the dining room and beyond to the great room and expansive outdoor spaces.
The primary suite is a tranquil retreat with its own heated patio, cozy fireplace, and spa-like bath featuring natural stone finishes and a large walk-in closet with a secure secondary section. Four additional bedrooms are en suite, adding to maximum comfort and privacy.
Heated patios, a hot tub, fire pits, a built-in gas grill, a heated 3-car garage, a mudroom, boot warmers, radiant floors, zoned climate control, and smart home systems complete this extraordinary property. Contact your agent today to get additional details such as property website, Frequently Asked Questions, features, amenities, expenses etcetera.
Location
State CO
County Eagle
Community Vail Village 7
Area Vail Golf Course
Zoning Two-Family Primary/Secondary Residential
Interior
Interior Features Elevator, Fireplace - Gas, Multi-Level, Patio, Smart Thermostat, Balcony
Heating Radiant Floor
Cooling Central Air
Flooring Carpet, Tile, Wood
Fireplaces Type Gas
Fireplace Yes
Appliance Built-In Gas Oven, Disposal, Microwave, Range, Range Hood, Refrigerator, Wine Cooler
Laundry Electric Dryer Hookup, Washer Hookup
Exterior
Parking Features Heated Driveway, Heated Garage
Garage Spaces 3.0
Garage Description 3.0
Community Features Cross Country Trail(s), Fishing, Golf, Near Public Transit, Tennis Court(s), Trail(s), Pickleball Courts
Utilities Available Cable Available, Electricity Available, Internet, Natural Gas Available, Phone Available, Satellite, Sewer Available, Sewer Connected, Water Available
View Golf Course, Mountain(s), Trees/Woods
Roof Type Synthetic
Porch Deck, Patio
Building
Lot Description Golf Course, Near Public Transit, City Lot
Foundation Poured in Place
Lot Size Range 0.29
Others
Tax ID 2101-092-08-005
Virtual Tour https://mls.kuu.la/share/collection/7ZnHp?fs=1&vr=0&zoom=1&sd=1&gyro=0&initload=0&autop=10&thumbs=1&alpha=0.75&inst=0

EPIQUE MOUNTAIN COLLECTIVE
Phone




