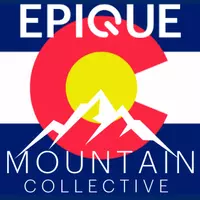132 Lakeview DR Gypsum, CO 81637
UPDATED:
Key Details
Property Type Single Family Home
Sub Type Single Family Residence
Listing Status Pending
Purchase Type For Sale
Square Footage 1,470 sqft
Price per Sqft $474
Subdivision Siena Lake
MLS Listing ID 1006378
Bedrooms 3
Full Baths 2
Half Baths 1
HOA Fees $200/mo
HOA Y/N Yes
Year Built 2023
Annual Tax Amount $1,250
Tax Year 2024
Lot Size 6,098 Sqft
Acres 0.14
Property Sub-Type Single Family Residence
Source Vail Multi-List Service
Property Description
New Construction Single Family Home in the Siena Lake community. Finished square footage ranging from 1196 sq ft to 1831 sq ft in 4 different models. Featuring open floor plans, main floor master bedroom, 2 car attached garage, air conditioning, unfinished basement and outdoor decks to seamlessly connect the indoors with the outside. Interior finishes include modern or rustic packages with Refrigerators, Dishwasher, Gas Range, Microwave, Washer/Dryer and electric fireplace. Located within minutes of downtown Gypsum and Eagle, with their convenient dining, shopping, and recreation offerings. With easy access to I-70 and the Eagle County Regional Airport, Costco and multiple world class ski resorts you're always right where you need to be.
The Alder model has 1470 finished square feet, that includes 3 bedrooms, 2.5 baths plus a multi use flex room, and attached 2 car garage. Main Floor offers living room/dining room, with electric fireplace, open kitchen, and powder room. Plus main floor master bedroom with in-suite bath and walk in closet. Upstairs offers 2 bedrooms, full bath, and flex room.
Buyers that are under contract on the Alder, Spruce and Ponderosa models on or before December 15, 2022 may apply the $20,000 Seller concession towards, buydown of interest rate, transfer tax and/or closing costs.
Location
State CO
County Eagle
Community Siena Lake
Area Gypsum
Zoning RES
Rooms
Basement Unfinished
Interior
Interior Features Fireplace - Electric, Multi-Level, Patio, Primary Downstairs
Heating Central, Forced Air
Cooling Ceiling Fan(s), Central Air
Flooring Vinyl
Fireplaces Type Electric
Fireplace Yes
Appliance Dishwasher, Disposal, Dryer, Microwave, Range, Range Hood, Refrigerator, Washer, Washer/Dryer
Laundry Other
Exterior
Parking Features Garage, Surface
Garage Spaces 2.0
Garage Description 2.0
Community Features Clubhouse, Trail(s)
Utilities Available Electricity Available, Natural Gas Available, Phone Available, Sewer Available, Snow Removal, Trash, Water Available
View Mountain(s), Valley
Roof Type Metal
Porch Deck
Building
Lot Description See Remarks
Foundation Poured in Place
Lot Size Range 0.14
Sewer Sewer Available
Others
Tax ID 2111-024-10-019
Acceptable Financing 1031 Exchange, Cash, New Loan
Listing Terms 1031 Exchange, Cash, New Loan

EPIQUE MOUNTAIN COLLECTIVE
Phone




